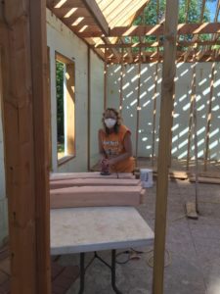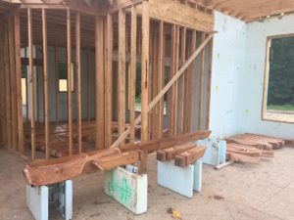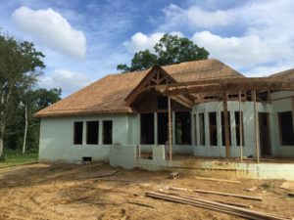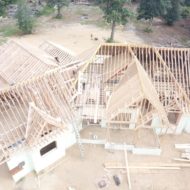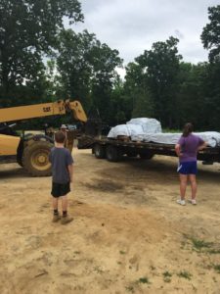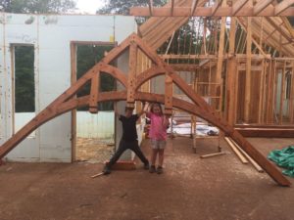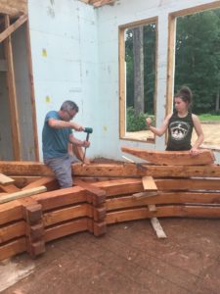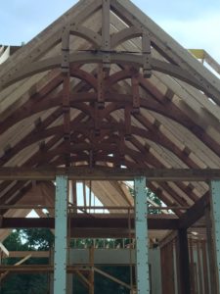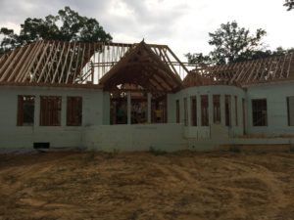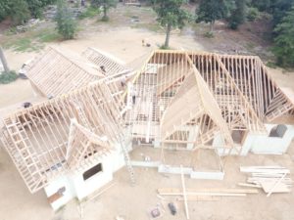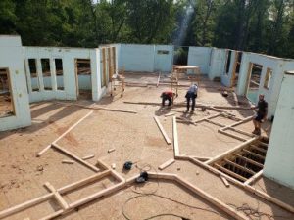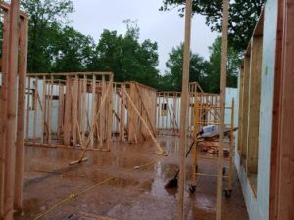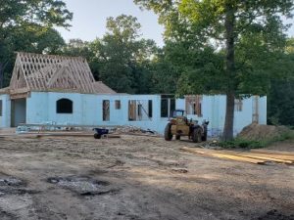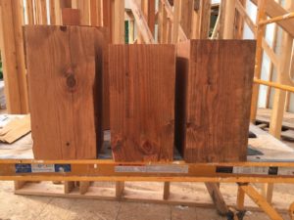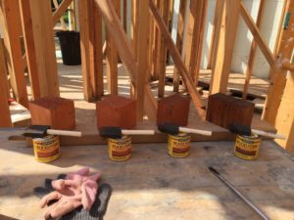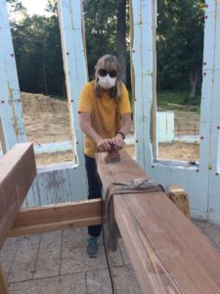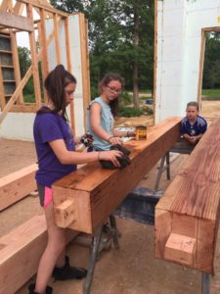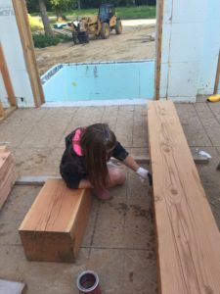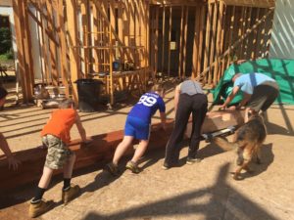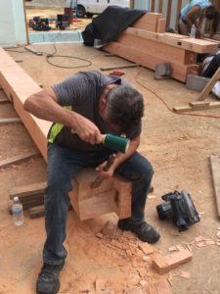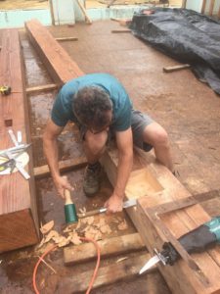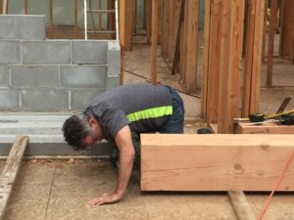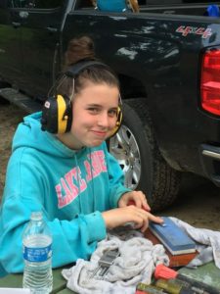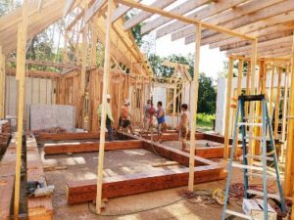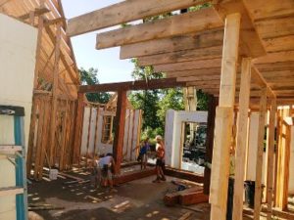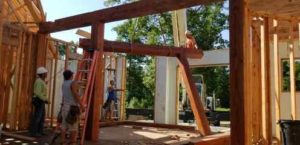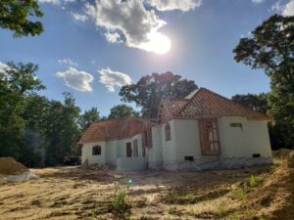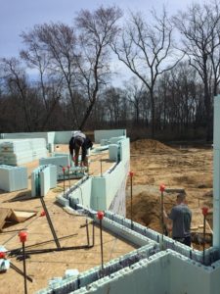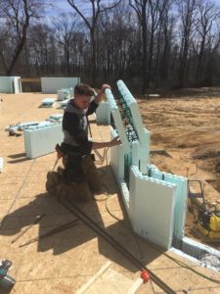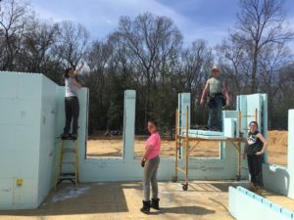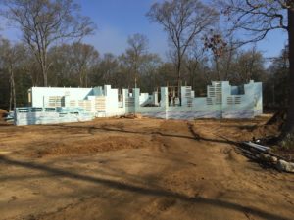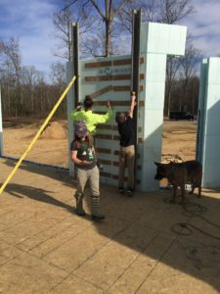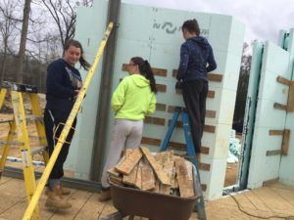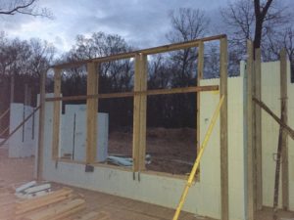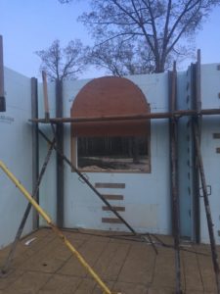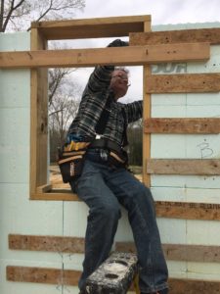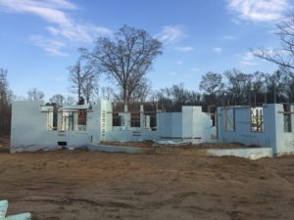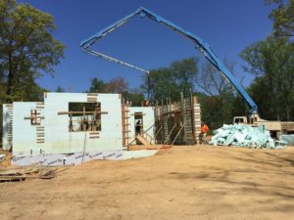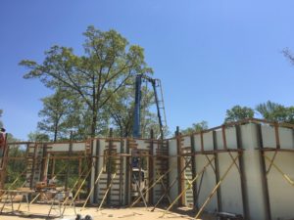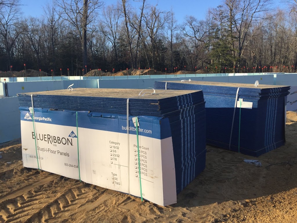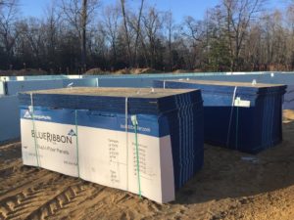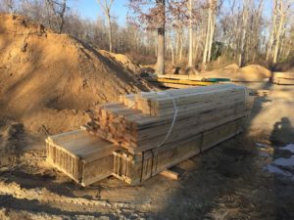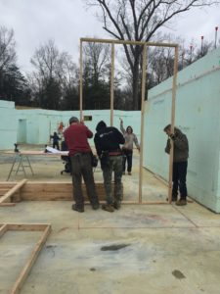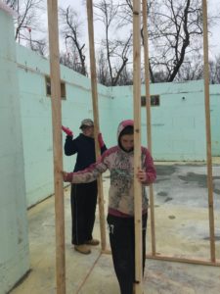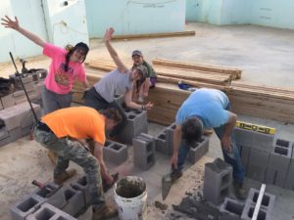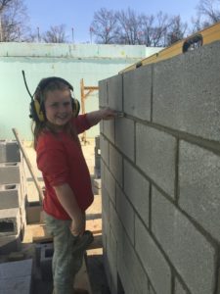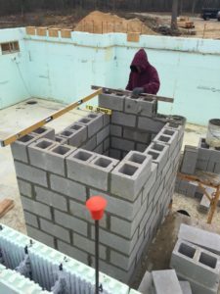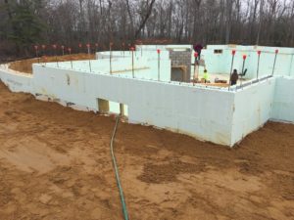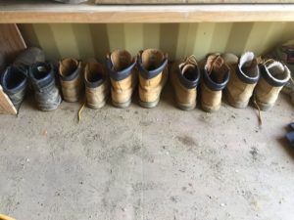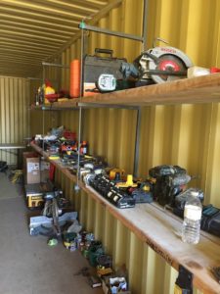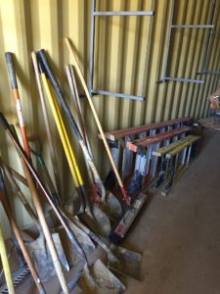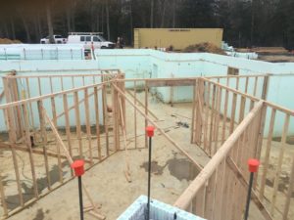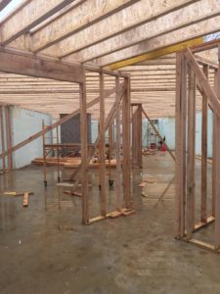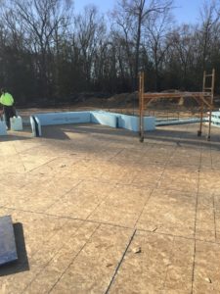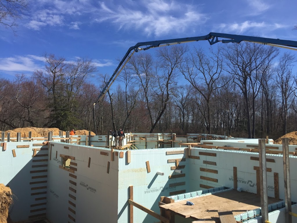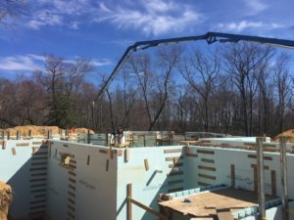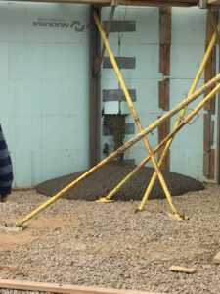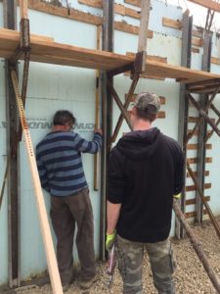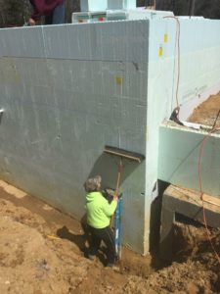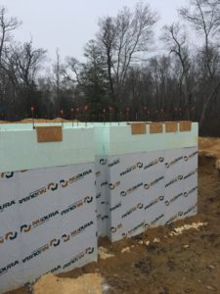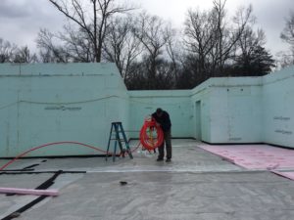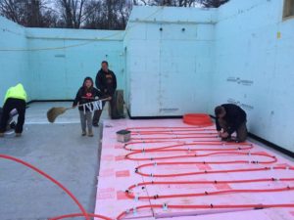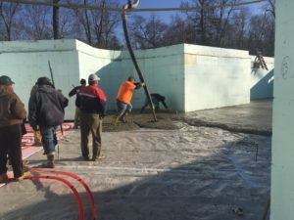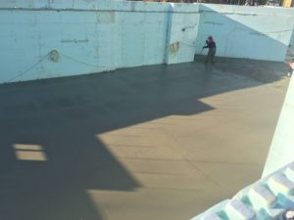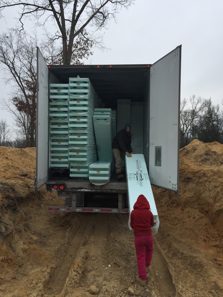Now that the footings were done, we could start on the basement walls.
These walls are something new to our area. Its called ICF, which is short for insulated concrete forms. They are like giant Lego blocks made of styrofoam. And you put them together just like Legos, all while making sure they are straight and level. We don’t want a crooked house.
A big tractor trailer came from Canada filled with the forms.
And we got to unload it all ourselves. The driver of the truck borrowed Dans truck and went to the store to use the restroom. Then he came back and watched us unload the rest of the truck while he took pictures of us. He was quite
amused.
Each layer of wall is called a course. Over the weekend of January 20-21,
we had the first 2 courses up. On January 22, Dan, Daniel, Joseph and Dans good friend, Jack had another course and a half up.
At this point, construction is now visible from the street. We have made it
above ground. There are 7 courses to the basement walls, so over the next month, we finish those and get them ready for concrete.
Once the walls are placed together, one on top of another, they will be complete basement walls. The styrofoam is the insulation and the plastic webbing between the styrofoam becomes the studs. Here’s a picture of the studs, including the one
in the blue shirt.
But before we pour the concrete inside the ICF forms, we need to place clips inside to hold the corner pieces together with the block next to it. Every other course is reinforced with horizontal rebar and leveled. As we got to the 4th and 5th course, we needed to set up an alignment system, which also acts as scaffolding, so we could reach the walls and keep building. This system also
adds extra support to the walls as we work.
Lunch Time!!!
Oh how perfect..look who shows up in time for lunch…
Their timing is impeccable.
This winter has had some crazy weather that threw us off schedule now
and then. Dan and I went away for a week and when we came back the basement was flooded. We had a weekend of heavy rain.
So that set us back a bit. We had to pump all of the water out, so we could get
back in there to work.
Once all 7 courses were done, clipped and leveled, we added strapping to the seams for added support for when the concrete is poured.
Maria and Christina were two of the main strap installers.
Joanna was the official strap cutter today.
Juliana built 30-40 spacers for part of the alignment system. And she did it
in less than an hour.
Now the entire basement is ready for the concrete to be
poured into the walls.
This is the view from the back of the house.
