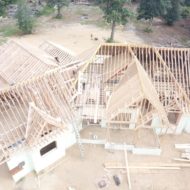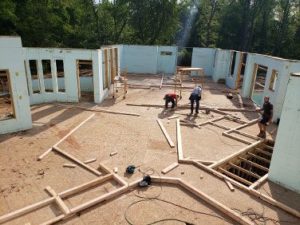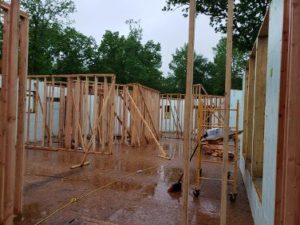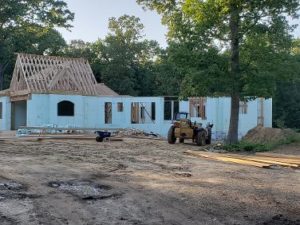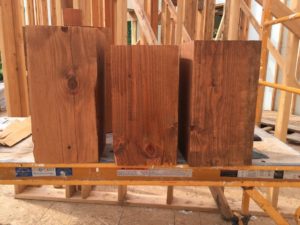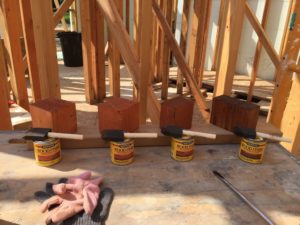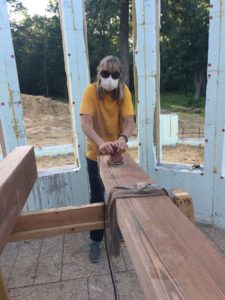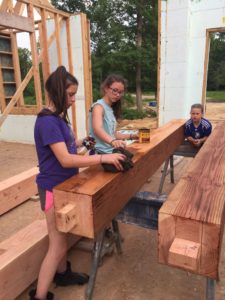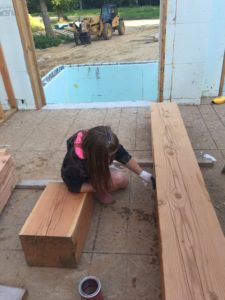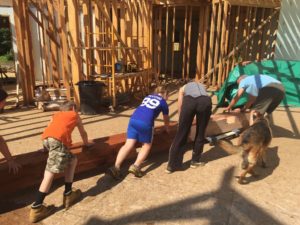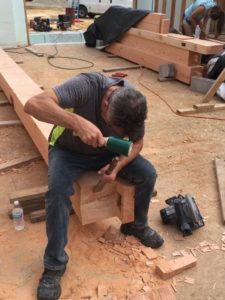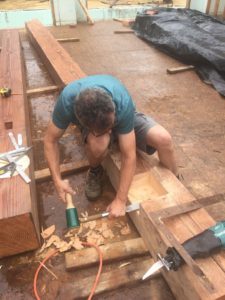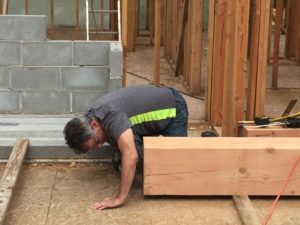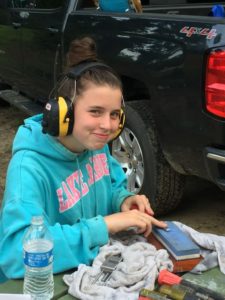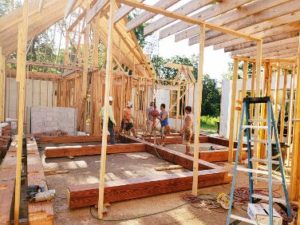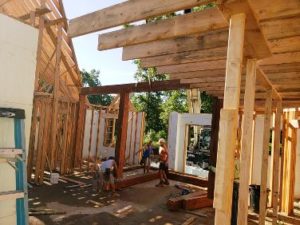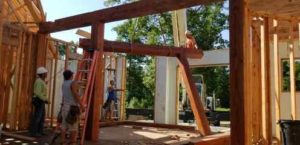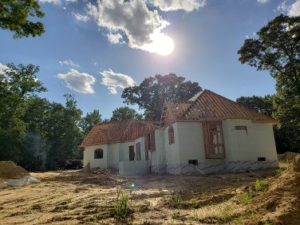So our next step was to frame the first floor. This is one of those jobs that doesn’t get done by us.
While the framing was getting done, we were able to work on some other projects. We needed to prepare the posts and beams to be installed in the dining room and main entrance. We had to sand, condition, stain and seal them. But first we had to pick the right color. So we stained a few scrap pieces to see what color looked best.
After deciding on a color, we got to work. The first step was to sand the beams.
Now, each post weighs about 400 pounds, so a couple of us would stain one side, then call people in to help flip it.
We got a price of $55,000 to do all of the post and beam work, which is why we decided to do it ourselves. This is called timber framing. We bought the beams from a local saw mill. We bought chisels, Japanese saws, mallets and 3000 grit sharpening stones. We had to piece together all of the beams that run across the ceiling with the posts. When they didn’t fit perfectly, Dan would chisel them down a bit here and there, until they were perfect. We fit them together using a mortise and tenon type of joint. In the end, it cost us close to $19,000 to do this ourselves.
Maria was in charge of keeping the chisels sharp. She literally spent days sharpening them on the sharpening stones.
Then the framers began to install them.
The first floor was really starting to come together.
