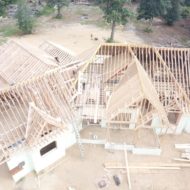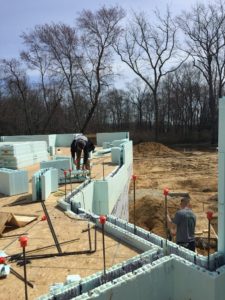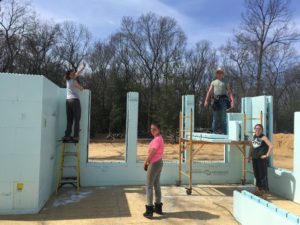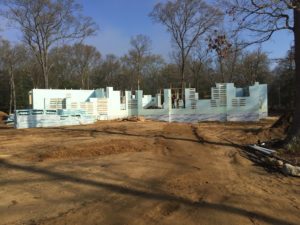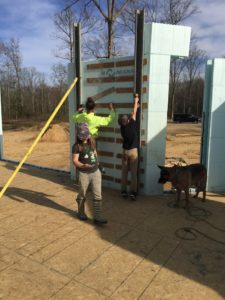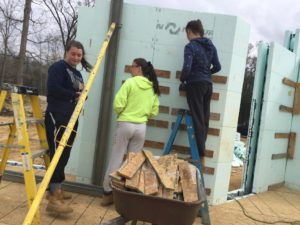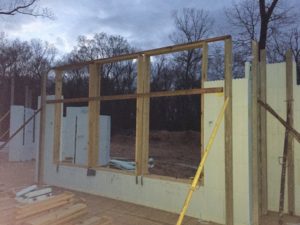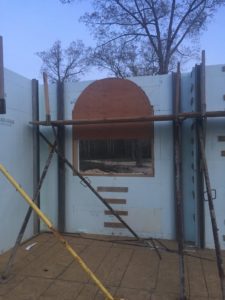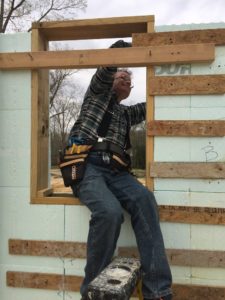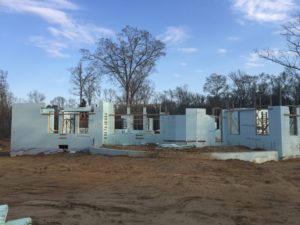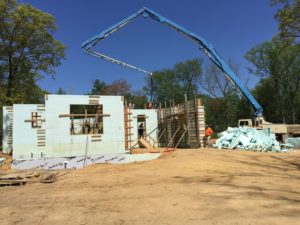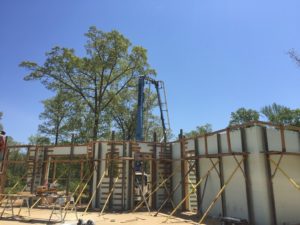BUILDING THE FIRST FLOOR
So now the next step was to build the walls of the first floor.
This was done in the same way as the basement walls. We used the
ICF blocks and put them together like Legos, one block at a time.
This time it went much quicker for us. Probably because we had a little
experience after doing the basement walls.
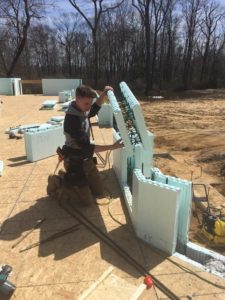
It wasn’t long before the first floor walls were complete.
There are a lot of windows on the first floor, so we had less wall to build.
After those walls were done, we had to put the strapping back on,
just like we did on the basement walls. These add extra support for
when the concrete is poured into the walls. And we used the same pieces of wood as we used in the basement. When we took them off the basement walls, we stacked them in the back yard to be used again.
Next we had to frame out the windows and doors.
