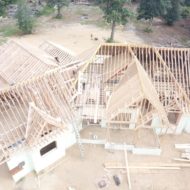What are footings?
Footings are an important part of foundation construction. They are
usually made of concrete with rebar reinforcement that has been poured
into a trench of some sort. The purpose of the footings is to support the foundation and to prevent settling.
The first thing we had to do was to build the wooden frames of the footings.


Once we had that done around the perimeter of the house, we had to
make sure it was all level. That was Maria’s job.
That’s Maria in the back, the level is attached to the 1 X 4 that
she is holding. It beeps and lets her know if the footing needs to go up
or down, or if it is level.
The next step was to line all of the footings with plastic. This isn’t always
done, but we wanted to take every precaution we could to keep any moisture out.
Then we installed rebar.
Next we poured stone on top of landscaping cloth on the outside of the footings.
Maria went all around again and made sure everything was still level.
Everything was all set for the concrete. Except the weather! We got 4
inches of snow in the footings which we covered in plastic to keep out any
moisture. So then I had to go aroung the entire perimeter and vacuum out
all of the melted snow so we could pour the concrete.
Now we were ready for concrete.
Apparently when the concrete is being poured, it splatters a lot.
After the concrete was poured we had to level it all up and add more rebar.
We were working against the clock here because the temperature was dropping by the hour. Then we let the concrete cure for 24-48 hours.
We finished just in time for another storm.
After everything was dry and set, we began to remove all of the wood from the footing frames. We can’t have any wood under the house because of termites.
Then more stone was added to the middle of the basement so that we are completely above the water line and out of the mud. We are now walking on stone, not mud.
The next step will be to build the basement walls.
